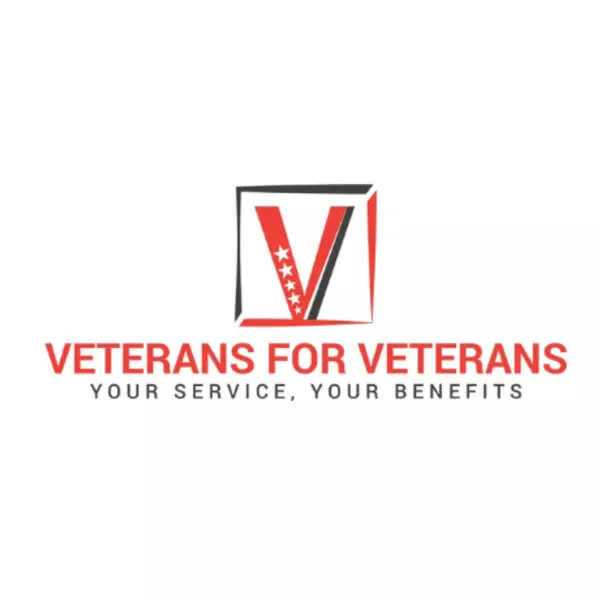$574,900
$574,900
For more information regarding the value of a property, please contact us for a free consultation.
3 Beds
2 Baths
1,773 SqFt
SOLD DATE : 06/27/2025
Key Details
Sold Price $574,900
Property Type Single Family Home
Sub Type Single Family Residence
Listing Status Sold
Purchase Type For Sale
Square Footage 1,773 sqft
Price per Sqft $324
Subdivision Boulder City #32 Aka Bc #8 Lewis Homes
MLS Listing ID 2686060
Sold Date 06/27/25
Style One Story
Bedrooms 3
Full Baths 2
Construction Status Good Condition,Resale
HOA Y/N No
Year Built 1977
Annual Tax Amount $1,734
Lot Size 7,405 Sqft
Acres 0.17
Property Sub-Type Single Family Residence
Property Description
Charming Single-Story Home in a PRIME Location! True pride of ownership shines in this beautifully maintained residence featuring an upgraded kitchen with modern appliances and custom pull-out storage drawers for maximum convenience. Enjoy low utility bills thanks to the home's impressive energy efficiency. The spacious backyard includes an 8x10 TuffShed and a fully finished shop/garage equipped with heating and cooling, perfect for hobbies, a workshop, or extra storage. Additional highlights include a covered carport, no HOA, and single-level living for ultimate comfort and accessibility. Don't miss this rare opportunity to own a well-appointed home!
Location
State NV
County Clark
Zoning Single Family
Direction From Veterans/95, head south on Veterans, left on Adams, right on Buchanan, left on El Camino, right on Marita, right on Diane, left on Irene, house on left.
Rooms
Other Rooms Shed(s), Workshop
Interior
Interior Features Bedroom on Main Level, Ceiling Fan(s), Primary Downstairs, Window Treatments
Heating Central, Gas
Cooling Central Air, Electric
Flooring Tile
Fireplaces Number 1
Fireplaces Type Family Room, Gas
Furnishings Unfurnished
Fireplace Yes
Window Features Double Pane Windows,Plantation Shutters
Appliance Built-In Electric Oven, Dryer, Dishwasher, Electric Cooktop, Microwave, Refrigerator, Washer
Laundry Electric Dryer Hookup, Gas Dryer Hookup, In Garage, Main Level
Exterior
Exterior Feature Handicap Accessible, Patio, Private Yard, Shed
Parking Features Air Conditioned Garage, Attached, Detached Carport, Exterior Access Door, Garage, Garage Door Opener, Private, RV Potential, RV Access/Parking, Storage, Workshop in Garage
Garage Spaces 4.0
Carport Spaces 1
Fence Brick, Back Yard
Utilities Available Underground Utilities
Amenities Available None
Water Access Desc Public
Roof Type Composition,Pitched,Shingle
Porch Covered, Patio
Garage Yes
Private Pool No
Building
Lot Description Desert Landscaping, Landscaped, Rocks, < 1/4 Acre
Faces East
Story 1
Sewer Public Sewer
Water Public
Additional Building Shed(s), Workshop
Construction Status Good Condition,Resale
Schools
Elementary Schools Mitchell, Mitchell
Middle Schools Garrett Elton M.
High Schools Boulder City
Others
Senior Community No
Tax ID 186-16-110-034
Acceptable Financing Cash, Conventional, FHA, VA Loan
Listing Terms Cash, Conventional, FHA, VA Loan
Financing Conventional
Read Less Info
Want to know what your home might be worth? Contact us for a FREE valuation!

Our team is ready to help you sell your home for the highest possible price ASAP

Copyright 2025 of the Las Vegas REALTORS®. All rights reserved.
Bought with Justin E. Simmons Realty ONE Group, Inc






