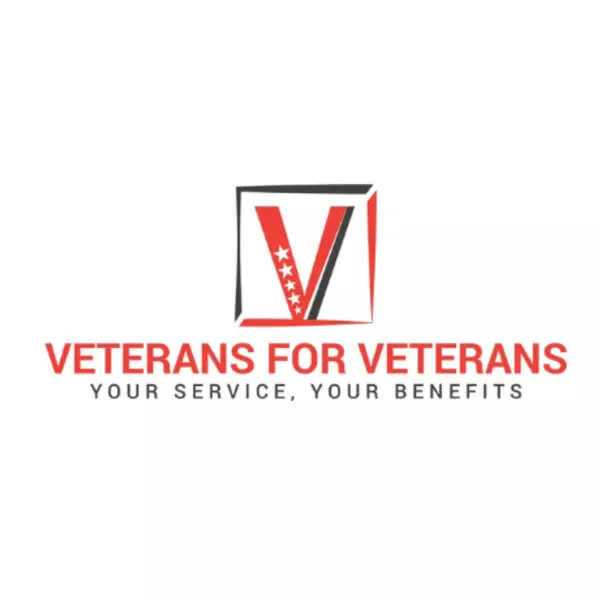$975,000
$975,000
For more information regarding the value of a property, please contact us for a free consultation.
4 Beds
3 Baths
3,037 SqFt
SOLD DATE : 06/27/2025
Key Details
Sold Price $975,000
Property Type Single Family Home
Sub Type Single Family Residence
Listing Status Sold
Purchase Type For Sale
Square Footage 3,037 sqft
Price per Sqft $321
MLS Listing ID 2667465
Sold Date 06/27/25
Style One Story,Custom
Bedrooms 4
Full Baths 2
Half Baths 1
Construction Status Resale,Very Good Condition
HOA Y/N No
Year Built 1994
Annual Tax Amount $3,817
Lot Size 0.380 Acres
Acres 0.38
Property Sub-Type Single Family Residence
Property Description
Your custom home awaits! Situated just steps from numerous off-road trails & the paved 35-mile River Mountains Loop Bike Trail. Enjoy the freedom of NO HOA & low property taxes in this one-of-a-kind neighborhood of all large lots & no traffic lights. Huge 4 car garage is just under 1,100 SF. Full-sized RV parking with rear gate to yard, 220v, water & sewer hookups. Complete remodel! 2 new HVAC systems replaced in 2024, 3 swamp coolers (2 in house +1 in garage). Living Room has custom built in wall unit & electric fireplace. Built in speakers (indoor & outdoor)/ whole house surround. Central vacuum. Kitchen features quartz counters w/ waterfall edge, soft close cabinets, FORNO 6 burner gas range (a CHEF's DREAM!) w/ pot filler & custom backsplash. Spa-like primary bath w/ large soaking tub, heat lamps & illuminated mirrors. Low maintenance yard has privacy, 2 sheds, fire pit, dog run, planter box/ garden and covered patio. Pool/ spa with custom rock waterfall and 8' deep end.
Location
State NV
County Clark
Zoning Horses Permitted,Single Family
Direction From 95 & Wagon Wheel, East on Wagon Wheel, L on Roan, R on Sundown
Rooms
Other Rooms Shed(s)
Interior
Interior Features Ceiling Fan(s), Primary Downstairs, Window Treatments, Central Vacuum
Heating Central, Gas
Cooling Central Air, Evaporative Cooling, Electric, 2 Units
Flooring Luxury Vinyl Plank
Fireplaces Number 1
Fireplaces Type Electric, Living Room
Furnishings Unfurnished
Fireplace Yes
Window Features Drapes
Appliance Dryer, Dishwasher, Disposal, Gas Range, Microwave, Refrigerator, Washer
Laundry Electric Dryer Hookup, Gas Dryer Hookup, Main Level, Laundry Room
Exterior
Exterior Feature Barbecue, Dog Run, Patio, Private Yard, RV Hookup, Shed
Parking Features Air Conditioned Garage, Attached, Exterior Access Door, Epoxy Flooring, Garage, Garage Door Opener, Inside Entrance, Private, RV Hook-Ups, RV Gated, RV Access/Parking, Shelves, Workshop in Garage
Garage Spaces 4.0
Fence Block, Back Yard
Pool Gas Heat, Pool/Spa Combo, Waterfall
Utilities Available Septic Available
Amenities Available None
Water Access Desc Public
Roof Type Tile
Porch Covered, Patio
Garage Yes
Private Pool Yes
Building
Lot Description 1/4 to 1 Acre Lot, Desert Landscaping, Fruit Trees, Landscaped, Rocks, Synthetic Grass
Faces South
Story 1
Sewer Septic Tank
Water Public
Additional Building Shed(s)
Construction Status Resale,Very Good Condition
Schools
Elementary Schools Dooley, John, Dooley, John
Middle Schools Brown B. Mahlon
High Schools Basic Academy
Others
Senior Community No
Tax ID 179-27-708-009
Acceptable Financing Cash, Conventional, FHA, VA Loan
Listing Terms Cash, Conventional, FHA, VA Loan
Financing VA
Read Less Info
Want to know what your home might be worth? Contact us for a FREE valuation!

Our team is ready to help you sell your home for the highest possible price ASAP

Copyright 2025 of the Las Vegas REALTORS®. All rights reserved.
Bought with Asalia McInerney United Realty Group






