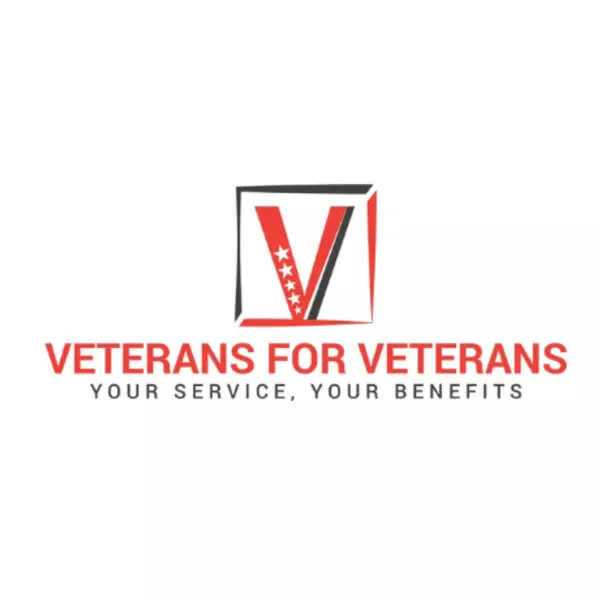$440,000
$459,999
4.3%For more information regarding the value of a property, please contact us for a free consultation.
3 Beds
2 Baths
1,666 SqFt
SOLD DATE : 03/06/2025
Key Details
Sold Price $440,000
Property Type Single Family Home
Sub Type Single Family Residence
Listing Status Sold
Purchase Type For Sale
Square Footage 1,666 sqft
Price per Sqft $264
Subdivision Wellington Manor
MLS Listing ID 2632534
Sold Date 03/06/25
Style One Story
Bedrooms 3
Full Baths 2
Construction Status Excellent,Resale
HOA Y/N No
Year Built 1996
Annual Tax Amount $2,071
Lot Size 0.260 Acres
Acres 0.26
Property Sub-Type Single Family Residence
Property Description
Beautiful Single Story home with paid off Solar, no HOA, and in a cul-de-sac with a Huge lot! This 3-bedroom, 2-bath home has Laminate flooring throughout & carpet in bedrooms. The updated Kitchen has a breakfast bar with quarts countertops, Stainless Steel appliances, and Pantry! Primary Bedroom has Huge walk-in closet with mirrored doors and slider to backyard. Freshly painted on the outside and a new Security gate at entrance. Enjoy a morning cup off coffee on the backyard patio with full length cover looking at the Gorgeous Mountains views! Located right across from Equestrian Park with many hiking and biking trails! Don't miss this fantastic Home!
Location
State NV
County Clark
Zoning Single Family
Direction Take I-95 south. Take Wagon Wheel exit go left. Turn left on Boulder Highway. Turn Right on Magic way. Turn left on Galangate ave. Turn right on Triple Crown. Turn right on Gainesborough ct to property.
Rooms
Other Rooms Shed(s)
Interior
Interior Features Bedroom on Main Level, Ceiling Fan(s), Primary Downstairs, Window Treatments
Heating Central, Gas
Cooling Central Air, Electric
Flooring Carpet, Laminate
Furnishings Unfurnished
Fireplace No
Window Features Blinds,Low-Emissivity Windows,Window Treatments
Appliance Dishwasher, Disposal, Gas Range, Microwave
Laundry Gas Dryer Hookup, Laundry Room
Exterior
Exterior Feature Dog Run, Patio, Private Yard, Shed, Sprinkler/Irrigation
Parking Features Garage, Garage Door Opener, Private, RV Potential
Garage Spaces 2.0
Fence Block, Back Yard
Utilities Available Cable Available, Underground Utilities
Amenities Available None
View Y/N Yes
Water Access Desc Public
View Mountain(s)
Roof Type Tile
Accessibility Accessibility Features
Porch Covered, Patio
Garage Yes
Private Pool No
Building
Lot Description Cul-De-Sac, Drip Irrigation/Bubblers, Front Yard, Sprinklers In Front, Sprinklers Timer
Faces North
Story 1
Sewer Public Sewer
Water Public
Additional Building Shed(s)
Construction Status Excellent,Resale
Schools
Elementary Schools Dooley, John, Dooley, John
Middle Schools Brown B. Mahlon
High Schools Basic Academy
Others
Senior Community No
Tax ID 179-21-810-050
Security Features Controlled Access
Acceptable Financing Cash, Conventional, FHA, VA Loan
Listing Terms Cash, Conventional, FHA, VA Loan
Financing FHA
Read Less Info
Want to know what your home might be worth? Contact us for a FREE valuation!

Our team is ready to help you sell your home for the highest possible price ASAP

Copyright 2025 of the Las Vegas REALTORS®. All rights reserved.
Bought with Jennifer Montera King Realty Group






