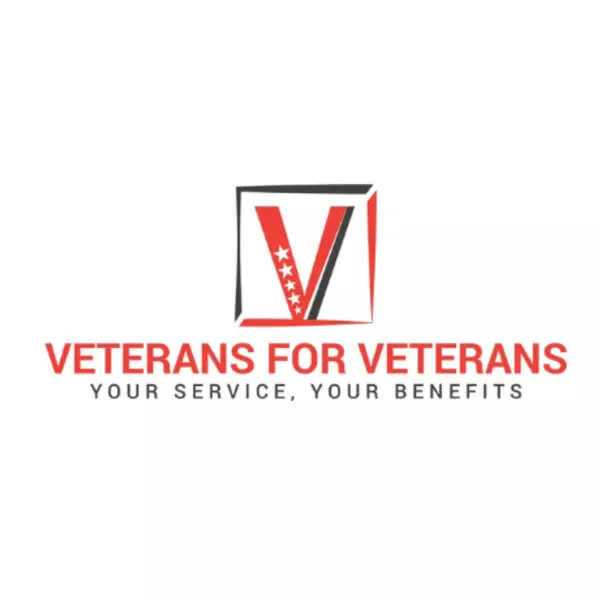$380,000
$374,444
1.5%For more information regarding the value of a property, please contact us for a free consultation.
3 Beds
2 Baths
1,444 SqFt
SOLD DATE : 03/05/2025
Key Details
Sold Price $380,000
Property Type Single Family Home
Sub Type Single Family Residence
Listing Status Sold
Purchase Type For Sale
Square Footage 1,444 sqft
Price per Sqft $263
Subdivision Charleston Heights Tr #26
MLS Listing ID 2642342
Sold Date 03/05/25
Style One Story
Bedrooms 3
Three Quarter Bath 2
Construction Status Good Condition,Resale
HOA Y/N No
Year Built 1962
Annual Tax Amount $801
Lot Size 6,098 Sqft
Acres 0.14
Property Sub-Type Single Family Residence
Property Description
This beautifully updated home perfectly combines classic charm with modern convenience. Freshly painted walls and new flooring throughout create a bright and inviting atmosphere, complemented by stylish recessed lighting and updated ceiling fans. A brand-new 200-amp electrical panel ensures the home is equipped to meet today's needs. The converted garage has been transformed into a spacious den, providing flexible living space, while a separate laundry room adds practicality. A newly added pantry offers ample storage solutions. The remodeled bathrooms showcase sleek, modern finishes and fixtures. Outside, the backyard features a handy storage shed and a brand-new oversized patio cover, perfect for outdoor dining, relaxing, and entertaining. Move-in ready, this home offers a harmonious blend of timeless character and contemporary updates, delivering comfort and elegance in every detail.
Location
State NV
County Clark
Zoning Single Family
Direction Merge onto I-15 N, take exit 42A to merge onto I-11/US-95 N toward Reno, take exit 80 for Jones Blvd, turn left onto S Jones Blvd. Turn right onto Evergreen Ave, home will be on the left.
Rooms
Other Rooms Shed(s)
Interior
Interior Features Bedroom on Main Level, Ceiling Fan(s), Primary Downstairs, Window Treatments
Heating Central, Gas
Cooling Central Air, Electric, 2 Units
Flooring Tile
Furnishings Furnished Or Unfurnished
Fireplace No
Window Features Blinds
Appliance Dryer, Disposal, Gas Range, Microwave, Refrigerator, Washer
Laundry Gas Dryer Hookup, Main Level, Laundry Room
Exterior
Exterior Feature Patio, Shed
Parking Features Inside Entrance, Open, Storage
Fence Brick, Back Yard, Chain Link, Wood
Utilities Available Above Ground Utilities
Amenities Available None
View Y/N Yes
Water Access Desc Public
View Mountain(s)
Roof Type Composition,Shingle
Porch Covered, Patio
Garage No
Private Pool No
Building
Lot Description Desert Landscaping, Landscaped, Rocks, Synthetic Grass, < 1/4 Acre
Faces North
Story 1
Sewer Public Sewer
Water Public
Additional Building Shed(s)
Construction Status Good Condition,Resale
Schools
Elementary Schools Warren, Rose, Warren, Rose
Middle Schools Garside Frank F.
High Schools Bonanza
Others
Senior Community No
Tax ID 138-35-412-038
Ownership Single Family Residential
Security Features Controlled Access
Acceptable Financing Cash, Conventional, FHA, VA Loan
Listing Terms Cash, Conventional, FHA, VA Loan
Financing FHA
Read Less Info
Want to know what your home might be worth? Contact us for a FREE valuation!

Our team is ready to help you sell your home for the highest possible price ASAP

Copyright 2025 of the Las Vegas REALTORS®. All rights reserved.
Bought with Roberto Valadez Keller Williams MarketPlace






