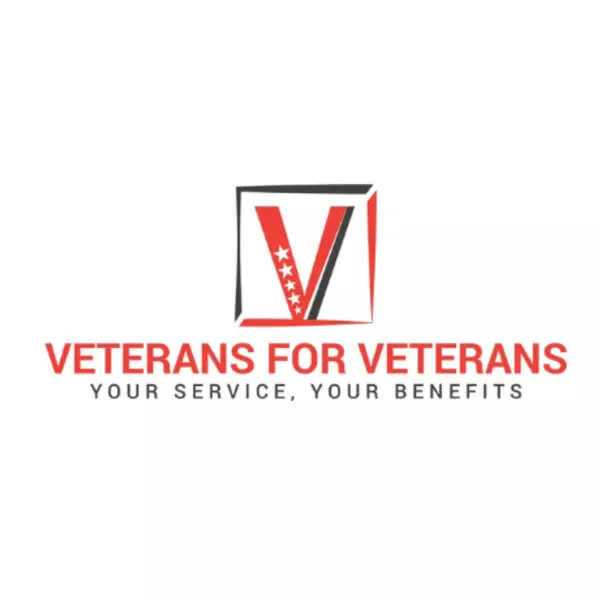$421,000
$435,000
3.2%For more information regarding the value of a property, please contact us for a free consultation.
3 Beds
2 Baths
1,834 SqFt
SOLD DATE : 02/26/2025
Key Details
Sold Price $421,000
Property Type Single Family Home
Sub Type Single Family Residence
Listing Status Sold
Purchase Type For Sale
Square Footage 1,834 sqft
Price per Sqft $229
Subdivision Alta Vista Add Tr #1
MLS Listing ID 2627705
Sold Date 02/26/25
Style One Story
Bedrooms 3
Full Baths 1
Three Quarter Bath 1
Construction Status Resale,Very Good Condition
HOA Y/N No
Year Built 1950
Annual Tax Amount $1,001
Lot Size 8,276 Sqft
Acres 0.19
Property Sub-Type Single Family Residence
Property Description
Welcome to fabulous downtown Las Vegas- This vintage Vegas, charming single story property is move-in ready and comes with 1,834 sq.ft. covered RV parking, three bedrooms, two baths, tile floors throughout, upgraded windows, lots of natural light from six solar tubes, breakfast nook in the kitchen, separate dining area, ceiling fans in every room, living room, separate family room with wood-burning fireplace and rear sliding door that leads out to a large covered patio, energy efficient clothes dryer (clothesline), tranquil hot tub, two Tuff Sheds, a large one-day shade, and super low maintenance yard all around. Adding to the appeal is a strip view from the backyard! Immerse yourself in the vintage Vegas vibe with this unique property - only minutes from the Arts District and strip properties- Don't miss your chance to own a piece of DTLV nostalgia.
Location
State NV
County Clark
Zoning Single Family
Direction From Las Vegas Blvd, East on Oakey Blvd, South on 7th Street to 1800 on the right side.
Rooms
Other Rooms Shed(s)
Interior
Interior Features Bedroom on Main Level, Ceiling Fan(s), Primary Downstairs, Solar Tube(s), Window Treatments
Heating Central, Electric, Multiple Heating Units
Cooling Central Air, Electric, 2 Units
Flooring Tile
Fireplaces Number 1
Fireplaces Type Family Room, Wood Burning
Furnishings Furnished Or Unfurnished
Fireplace Yes
Window Features Blinds,Double Pane Windows,Tinted Windows
Appliance Dryer, Electric Range, Electric Water Heater, Disposal, Microwave, Refrigerator, Water Softener Owned, Washer
Laundry Electric Dryer Hookup, Main Level, Laundry Room
Exterior
Exterior Feature Patio, Private Yard, Shed
Parking Features Attached Carport, Assigned, Covered, RV Hook-Ups, RV Gated, RV Access/Parking, RV Covered
Carport Spaces 1
Fence Back Yard, RV Gate
Utilities Available Electricity Available
Amenities Available None
View Y/N Yes
Water Access Desc Public
View Strip View
Roof Type Composition,Shingle
Porch Covered, Patio
Garage No
Private Pool No
Building
Lot Description Landscaped, Rocks, < 1/4 Acre
Faces East
Story 1
Sewer Public Sewer
Water Public
Additional Building Shed(s)
Construction Status Resale,Very Good Condition
Schools
Elementary Schools Park, John S., Park, John S.
Middle Schools Martin Roy
High Schools Valley
Others
Senior Community No
Tax ID 162-03-710-014
Ownership Single Family Residential
Security Features Controlled Access
Acceptable Financing Cash, Conventional, FHA, VA Loan
Listing Terms Cash, Conventional, FHA, VA Loan
Financing Conventional
Read Less Info
Want to know what your home might be worth? Contact us for a FREE valuation!

Our team is ready to help you sell your home for the highest possible price ASAP

Copyright 2025 of the Las Vegas REALTORS®. All rights reserved.
Bought with Jessica Rosenkrans Realty ONE Group, Inc






