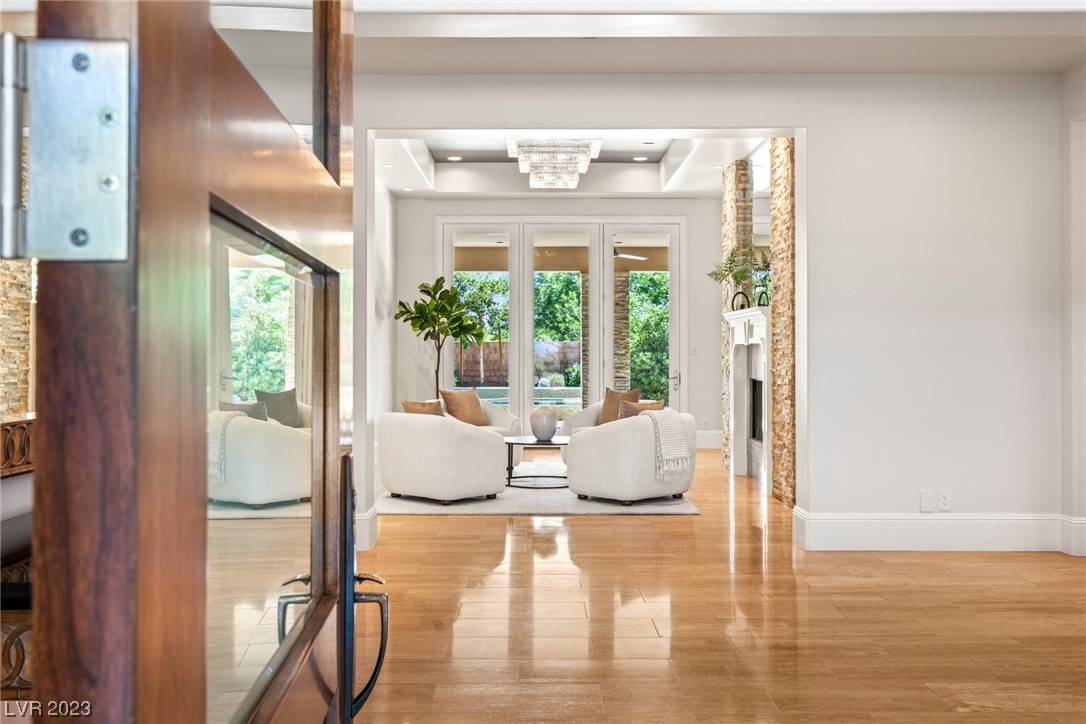$5,225,000
$5,490,000
4.8%For more information regarding the value of a property, please contact us for a free consultation.
5 Beds
8 Baths
8,940 SqFt
SOLD DATE : 10/06/2023
Key Details
Sold Price $5,225,000
Property Type Single Family Home
Sub Type Single Family Residence
Listing Status Sold
Purchase Type For Sale
Square Footage 8,940 sqft
Price per Sqft $584
Subdivision Summerlin Village 18 Phase 1
MLS Listing ID 2499397
Sold Date 10/06/23
Style Two Story
Bedrooms 5
Full Baths 2
Half Baths 2
Three Quarter Bath 4
Construction Status Good Condition,Resale
HOA Fees $1,567/mo
HOA Y/N Yes
Year Built 2008
Annual Tax Amount $28,085
Lot Size 0.510 Acres
Acres 0.51
Property Sub-Type Single Family Residence
Property Description
Discover a realm of contemporary grandeur at 11 Misty Peaks in The Ridges. This custom two-story home, spanning 8940 square feet, unveils a symphony of elegance and innovation. Prepare to be enchanted by the spacious, double-island Chef's kitchen, adorned with Wolf and Sub-Zero appliances and a large pantry. The main level unveils a sanctuary of serenity—the primary suite—boasting spa-like amenities, a private fireplace, and ensuite bliss. With all bedrooms ensuite, comfort and privacy are paramount. Additional luxuries include a movie theatre, executive office, wine room, and outdoor kitchen. Embrace the ease of home automation and revel in the convenience of a 5-car garage. The Ridges community offers a rare opportunity to claim a home where exquisite craftsmanship meets extraordinary living.
Location
State NV
County Clark
Community Pool
Zoning Single Family
Direction Flamingo & 215, W on Flamingo, L on Marble Ridge, R on Ridgestone, L on Promontory Ridge, 2ng L onto Morning Sky, Morning Sky becomes Golden Sunray, L on Misty Peaks.
Interior
Interior Features Bedroom on Main Level, Ceiling Fan(s), Primary Downstairs, Window Treatments, Central Vacuum, Programmable Thermostat
Heating Central, Gas, High Efficiency, Multiple Heating Units
Cooling Central Air, Electric, High Efficiency, 2 Units
Flooring Carpet, Hardwood, Marble
Fireplaces Number 3
Fireplaces Type Gas, Great Room, Primary Bedroom, Multi-Sided
Furnishings Unfurnished
Fireplace Yes
Window Features Double Pane Windows,Low-Emissivity Windows
Appliance Built-In Electric Oven, Double Oven, Dryer, Disposal, Gas Range, Microwave, Refrigerator, Wine Refrigerator, Washer
Laundry Cabinets, Electric Dryer Hookup, Gas Dryer Hookup, Main Level, Laundry Room, Sink
Exterior
Exterior Feature Built-in Barbecue, Barbecue, Patio, Private Yard, Sprinkler/Irrigation
Parking Features Attached, Garage, Garage Door Opener, Inside Entrance, Shelves
Garage Spaces 5.0
Fence Block, Back Yard
Pool Heated, In Ground, Private, Pool/Spa Combo, Community
Community Features Pool
Utilities Available Underground Utilities
Amenities Available Fitness Center, Golf Course, Gated, Jogging Path, Park, Pool, Guard, Spa/Hot Tub, Security, Tennis Court(s)
Water Access Desc Public
Roof Type Tile
Porch Covered, Patio
Garage Yes
Private Pool Yes
Building
Lot Description 1/4 to 1 Acre Lot, Drip Irrigation/Bubblers, Desert Landscaping, Landscaped, Rocks, Synthetic Grass
Faces East
Story 2
Sewer Public Sewer
Water Public
Construction Status Good Condition,Resale
Schools
Elementary Schools Goolsby, Judy & John, Goolsby, Judy & John
Middle Schools Fertitta Frank & Victoria
High Schools Durango
Others
HOA Name The Ridges
HOA Fee Include Association Management,Security
Senior Community No
Tax ID 164-14-211-023
Security Features Security System Owned,Gated Community
Acceptable Financing Cash, Conventional
Listing Terms Cash, Conventional
Financing Other
Read Less Info
Want to know what your home might be worth? Contact us for a FREE valuation!

Our team is ready to help you sell your home for the highest possible price ASAP

Copyright 2025 of the Las Vegas REALTORS®. All rights reserved.
Bought with Nicole R. Tomlinson IS Luxury






