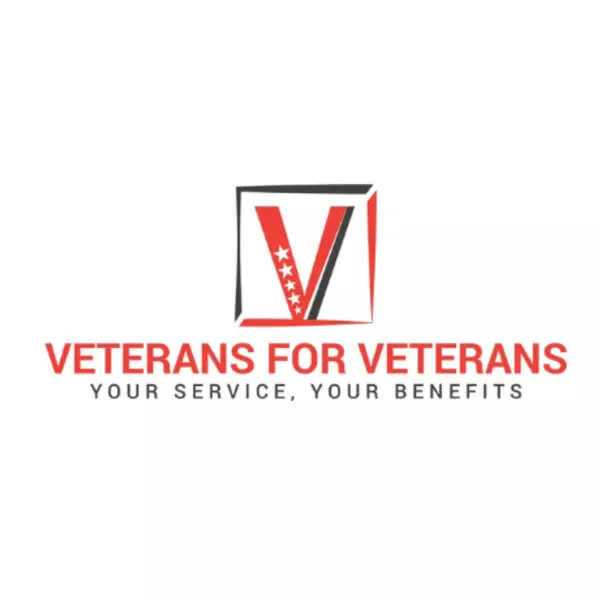$317,000
$315,000
0.6%For more information regarding the value of a property, please contact us for a free consultation.
3 Beds
2 Baths
1,151 SqFt
SOLD DATE : 12/04/2020
Key Details
Sold Price $317,000
Property Type Single Family Home
Sub Type Single Family Residence
Listing Status Sold
Purchase Type For Sale
Square Footage 1,151 sqft
Price per Sqft $275
Subdivision Northdale At Summerlin
MLS Listing ID 2242194
Sold Date 12/04/20
Style One Story
Bedrooms 3
Full Baths 2
Construction Status Resale,Very Good Condition
HOA Y/N Yes
Year Built 2000
Annual Tax Amount $1,481
Lot Size 6,969 Sqft
Acres 0.16
Property Sub-Type Single Family Residence
Property Description
Summerlin South "Doll House" on Huge Pie Shaped Lot! Courtyard Entry into a Freshly Painted Interior, New Carpet and a Large Living Room with Vaulted Ceilings, Ceiling Fan all open to an Eat-In Breakfast Bar Kitchen with White on White Appliances including Refrigerator. Separate Primary Bedroom with Ceiling Fan & Full Bath. Good Sized Secondary Bedrooms with another Full Bath. Separate Laundry Room with Washer & Dryer. Finished Interior Garage with Direct Entrance into your Kitchen. This Northdale Subdivision has its own community park along with the Willows Park just down the street which has a Community Pool, Basketball Courts, Playground, Ball Fields and a Recreation Center..."WoW"!
Location
State NV
County Clark County
Community Pool
Zoning Single Family
Direction N on TownCenter from I-215/E on Desert Inn/N on Navajo Willow/W into Northdale on Taliesan/S on River Glorius/W on Lilac Tree/N on Velvet Rose/W on Majestic Beauty!
Interior
Interior Features Bedroom on Main Level, Ceiling Fan(s), Primary Downstairs, Window Treatments
Heating Central, Gas
Cooling Central Air, Electric
Flooring Carpet, Ceramic Tile, Linoleum, Vinyl
Furnishings Unfurnished
Fireplace No
Window Features Blinds,Double Pane Windows,Window Treatments
Appliance Dryer, Dishwasher, Disposal, Gas Range, Gas Water Heater, Refrigerator, Water Heater, Washer
Laundry Gas Dryer Hookup, Main Level, Laundry Room
Exterior
Exterior Feature Courtyard, Patio, Private Yard, Sprinkler/Irrigation
Parking Features Attached, Finished Garage, Garage, Garage Door Opener, Inside Entrance, Open, Private
Garage Spaces 2.0
Fence Block, Partial
Pool Association, Community
Community Features Pool
Utilities Available Cable Available, Underground Utilities
Amenities Available Basketball Court, Playground, Park, Pool, Recreation Room, Tennis Court(s)
View Y/N Yes
Water Access Desc Public
View Mountain(s)
Roof Type Pitched,Tile
Present Use Residential
Street Surface Paved
Porch Patio
Garage Yes
Private Pool No
Building
Lot Description Drip Irrigation/Bubblers, Desert Landscaping, Irregular Lot, Landscaped, Rocks, Sprinklers Timer, < 1/4 Acre
Faces North
Story 1
Builder Name KB HOME
Sewer Public Sewer
Water Public
Construction Status Resale,Very Good Condition
Schools
Elementary Schools Ober Dvorre & Hal, Ober Dvorre & Hal
Middle Schools Fertitta Frank & Victoria
High Schools Palo Verde
Others
HOA Name Summerlin South
HOA Fee Include Association Management,Common Areas,Recreation Facilities,Taxes
Senior Community No
Tax ID 164-12-813-041
Ownership Single Family Residential
Acceptable Financing Cash, Conventional, FHA, VA Loan
Listing Terms Cash, Conventional, FHA, VA Loan
Financing Conventional
Read Less Info
Want to know what your home might be worth? Contact us for a FREE valuation!

Our team is ready to help you sell your home for the highest possible price ASAP

Copyright 2025 of the Las Vegas REALTORS®. All rights reserved.
Bought with David Bishop BHHS Nevada Properties






