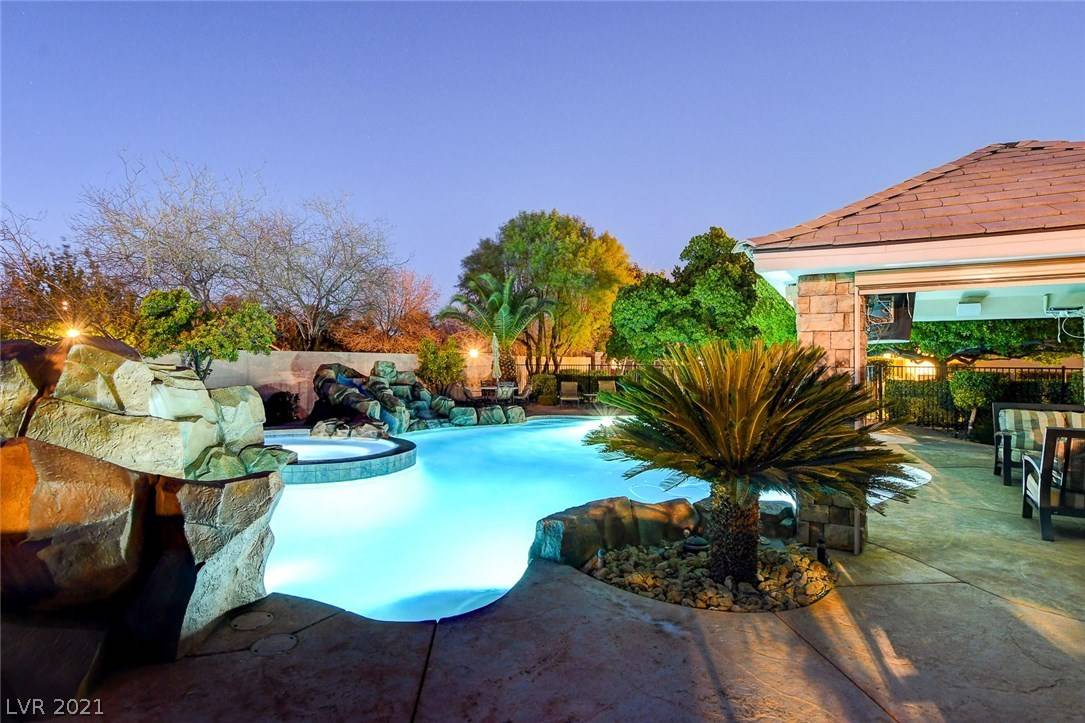$1,625,000
$1,649,000
1.5%For more information regarding the value of a property, please contact us for a free consultation.
5 Beds
6 Baths
4,859 SqFt
SOLD DATE : 02/19/2021
Key Details
Sold Price $1,625,000
Property Type Single Family Home
Sub Type Single Family Residence
Listing Status Sold
Purchase Type For Sale
Square Footage 4,859 sqft
Price per Sqft $334
Subdivision Heritage Glen At Summerlin
MLS Listing ID 2262062
Sold Date 02/19/21
Style Two Story
Bedrooms 5
Full Baths 5
Half Baths 1
Construction Status Good Condition,Resale
HOA Y/N Yes
Year Built 2001
Annual Tax Amount $7,582
Lot Size 0.430 Acres
Acres 0.43
Property Sub-Type Single Family Residence
Property Description
This is the ONE OF A KIND LOT you've been waiting for! Toll Brothers built home in guard gated Willow Creek. Backyard paradise with beach entry pool, 2 waterfalls, slide, spa, covered outdoor kitchen, built-in BBQ, firepit and so much room to play! Media room with wet bar and wine cellar. Eat-in Kitchen with giant pantry. Office/Bedroom Downstairs with bath. Primary bedroom with built-ins, fireplace, dual closets and access to balcony that spans the entire back of the home with views of the mountains and greenbelt. Large secondary bedrooms each with their own bathroom and custom walk in closets. Casita with separate entrance has it's own living space with fireplace, bedroom and bathroom.
Location
State NV
County Clark County
Zoning Single Family
Direction South on Town Center from Sahara, Right on Havenwood, Right into Guard gate of Willow Creek, 1st Right after gate, Left on Hammerwood.
Interior
Interior Features Bedroom on Main Level, Ceiling Fan(s), Window Treatments, Central Vacuum
Heating Central, Gas, Multiple Heating Units
Cooling Central Air, Electric, 2 Units
Flooring Carpet, Hardwood
Fireplaces Number 3
Fireplaces Type Family Room, Gas, Primary Bedroom
Furnishings Unfurnished
Fireplace Yes
Window Features Double Pane Windows,Window Treatments
Appliance Dishwasher, Disposal, Gas Range, Microwave, Refrigerator, Water Softener Owned, Wine Refrigerator
Laundry Cabinets, Gas Dryer Hookup, Main Level, Laundry Room, Sink
Exterior
Exterior Feature Built-in Barbecue, Balcony, Barbecue, Patio, Private Yard
Parking Features Epoxy Flooring, Garage Door Opener, Inside Entrance, Storage
Garage Spaces 3.0
Fence Block, Full, Wrought Iron
Pool In Ground, Private, Pool/Spa Combo, Waterfall
Utilities Available Underground Utilities
Amenities Available Gated, Playground, Park, Guard, Tennis Court(s)
View Y/N Yes
Water Access Desc Public
View Park/Greenbelt, Mountain(s)
Roof Type Tile
Porch Balcony, Covered, Patio
Garage Yes
Private Pool Yes
Building
Lot Description 1/4 to 1 Acre Lot, Back Yard, Fruit Trees, Front Yard, Sprinklers In Front, Landscaped
Faces South
Story 2
Sewer Public Sewer
Water Public
Construction Status Good Condition,Resale
Schools
Elementary Schools Goolsby Judy & John, Goolsby Judy & John
Middle Schools Fertitta Frank & Victoria
High Schools Palo Verde
Others
HOA Name Summerlin/Willow Cre
HOA Fee Include Association Management,Recreation Facilities,Security
Senior Community No
Tax ID 164-12-313-030
Acceptable Financing Cash, Conventional
Listing Terms Cash, Conventional
Financing Cash
Read Less Info
Want to know what your home might be worth? Contact us for a FREE valuation!

Our team is ready to help you sell your home for the highest possible price ASAP

Copyright 2025 of the Las Vegas REALTORS®. All rights reserved.
Bought with Angela K Tina Urban Nest Realty






