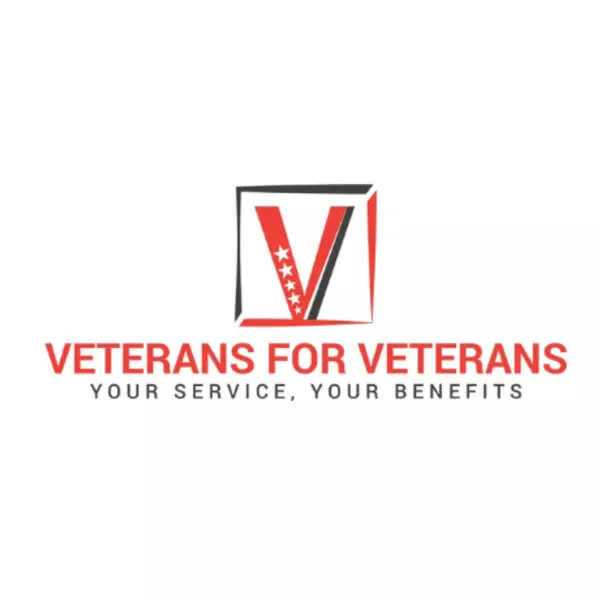$365,000
$369,000
1.1%For more information regarding the value of a property, please contact us for a free consultation.
3 Beds
3 Baths
1,878 SqFt
SOLD DATE : 01/12/2021
Key Details
Sold Price $365,000
Property Type Single Family Home
Sub Type Single Family Residence
Listing Status Sold
Purchase Type For Sale
Square Footage 1,878 sqft
Price per Sqft $194
Subdivision Asbury Park In Summerlin
MLS Listing ID 2257453
Sold Date 01/12/21
Style Two Story
Bedrooms 3
Full Baths 2
Half Baths 1
Construction Status Resale,Very Good Condition
HOA Y/N Yes
Year Built 2003
Annual Tax Amount $2,168
Lot Size 3,484 Sqft
Acres 0.08
Property Sub-Type Single Family Residence
Property Description
Great 3 BR in ASBURY PARK community of SUMMERLIN! Beautiful curb appeal showcases front of home w attached garage to the rear. Cozy covered front porch invites you directly into Formal Living/Dining Room combo and spacious Kitchen beyond featuring lots of cabinets/counter space, center island breakfast bar, gas cooktop w built in oven, pantry, eat-in nook & new flooring. Slider from the Kitchen leads to the long driveway/courtyard area and garage. Adjacent to the Kitchen is the Family Room w fireplace and another slider taking you to the backyard, as well as the Laundry Room and inside entrance to the garage. Upstairs you will find the light & bright Master Bedroom w Master Bath featuring separate sinks/vanities, separate jetted tub w tile surround and custom tile shower, as well as walk-in closet, in addition to the two secondary bedrooms and hall slider to balcony overlooking the driveway with a view of the mountains. Backyard has patio and untouched space awaiting your creativity.
Location
State NV
County Clark County
Zoning Single Family
Direction From Sahara/Hualapai .... W on Sahara, N (R) on Blue Willow, 1st right on Sandstone Bluffs, R on Wesley Lake, R on Cookman, L on Garden State to property.
Interior
Interior Features Window Treatments
Heating Central, Gas
Cooling Central Air, Electric
Flooring Carpet, Ceramic Tile, Linoleum, Vinyl
Fireplaces Number 1
Fireplaces Type Family Room, Gas
Furnishings Unfurnished
Fireplace Yes
Window Features Blinds,Window Treatments
Appliance Built-In Electric Oven, Dryer, Dishwasher, Gas Cooktop, Disposal, Refrigerator, Washer
Laundry Gas Dryer Hookup, Main Level, Laundry Room
Exterior
Exterior Feature Balcony, Private Yard, Sprinkler/Irrigation
Parking Features Attached, Finished Garage, Garage, Garage Door Opener, Inside Entrance, Private
Garage Spaces 2.0
Fence Block, Back Yard
Utilities Available Underground Utilities
Water Access Desc Public
Roof Type Tile
Porch Balcony
Garage Yes
Private Pool No
Building
Lot Description Drip Irrigation/Bubblers, Desert Landscaping, Landscaped, Rocks, < 1/4 Acre
Faces North
Story 2
Sewer Public Sewer
Water Public
Construction Status Resale,Very Good Condition
Schools
Elementary Schools Ober Dvorre & Hal, Ober Dvorre & Hal
Middle Schools Rogich Sig
High Schools Palo Verde
Others
HOA Name Summerlin South
HOA Fee Include Association Management
Senior Community No
Tax ID 164-01-816-036
Acceptable Financing Cash, Conventional, FHA, VA Loan
Listing Terms Cash, Conventional, FHA, VA Loan
Financing Cash
Read Less Info
Want to know what your home might be worth? Contact us for a FREE valuation!

Our team is ready to help you sell your home for the highest possible price ASAP

Copyright 2025 of the Las Vegas REALTORS®. All rights reserved.
Bought with Melody Jiang Key Realty






