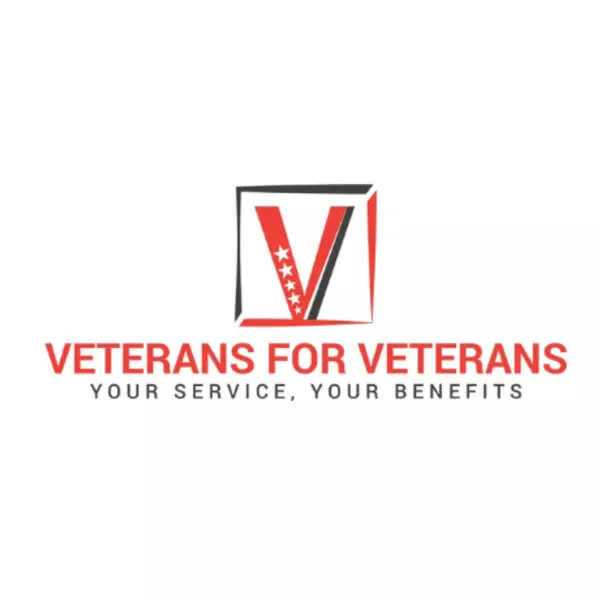$340,000
$349,990
2.9%For more information regarding the value of a property, please contact us for a free consultation.
3 Beds
3 Baths
1,770 SqFt
SOLD DATE : 12/10/2020
Key Details
Sold Price $340,000
Property Type Single Family Home
Sub Type Single Family Residence
Listing Status Sold
Purchase Type For Sale
Square Footage 1,770 sqft
Price per Sqft $192
Subdivision Summerlin Village 19 Enclave 2
MLS Listing ID 2230965
Sold Date 12/10/20
Style Three Story
Bedrooms 3
Full Baths 3
Construction Status Resale,Very Good Condition
HOA Y/N Yes
Year Built 2008
Annual Tax Amount $1,702
Lot Size 1,742 Sqft
Acres 0.04
Property Sub-Type Single Family Residence
Property Description
Great Summerlin Community W/community pool & park! 1,769 Sqf 3 story home W/3 bedrooms, 3 bath & 2 car garage. Brand new two-tone paint. Tiles in all wet areas. Kitchen granite countertop, large island. Balcony off dining area. Low maintenance backyard. Close to I-215 exit, downtown Summerlin, Red Rock Cashino and Red Rock Canyon.
Location
State NV
County Clark County
Community Pool
Zoning Single Family
Direction FROM I-215 & SAHARA*WEST ON SAHARA*RIGHT ON SAGEMONT*RIGHT ON SUMMERLIN CENTRE*LEFT ON SUTTON FALLS*RIGHT ON NEWTON COMMONS*LEFT ON HOLLYWELL FOLLOW AROUND TO 2000
Interior
Interior Features Bedroom on Main Level
Heating Central, Gas
Cooling Central Air, Electric
Flooring Carpet, Tile
Furnishings Unfurnished
Fireplace No
Window Features Blinds
Appliance Dishwasher, Disposal, Gas Range, Microwave
Laundry Gas Dryer Hookup, Main Level, Laundry Room
Exterior
Exterior Feature Deck
Parking Features Attached, Garage, Garage Door Opener, Inside Entrance
Garage Spaces 2.0
Fence Block, Back Yard
Pool Community
Community Features Pool
Utilities Available Underground Utilities
Amenities Available Playground, Pool, Spa/Hot Tub
Water Access Desc Public
Roof Type Tile
Porch Deck
Garage Yes
Private Pool No
Building
Lot Description Desert Landscaping, Landscaped, < 1/4 Acre
Faces North
Story 3
Sewer Public Sewer
Water Public
Construction Status Resale,Very Good Condition
Schools
Elementary Schools Goolsby Judy & John, Goolsby Judy & John
Middle Schools Rogich Sig
High Schools Palo Verde
Others
HOA Name Travata Montage
HOA Fee Include Association Management
Senior Community No
Tax ID 164-02-713-069
Acceptable Financing Cash, Conventional, FHA, VA Loan
Listing Terms Cash, Conventional, FHA, VA Loan
Financing FHA
Read Less Info
Want to know what your home might be worth? Contact us for a FREE valuation!

Our team is ready to help you sell your home for the highest possible price ASAP

Copyright 2025 of the Las Vegas REALTORS®. All rights reserved.
Bought with James DeTrolio BHHS Nevada Properties






