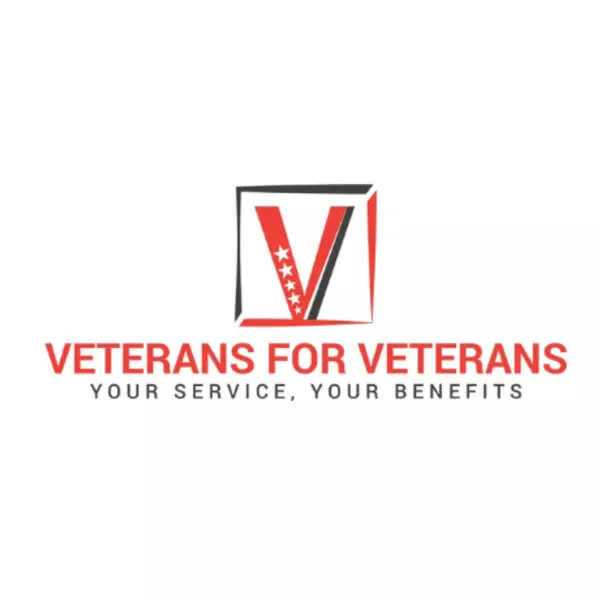$379,999
$379,999
For more information regarding the value of a property, please contact us for a free consultation.
2 Beds
3 Baths
1,616 SqFt
SOLD DATE : 09/17/2020
Key Details
Sold Price $379,999
Property Type Single Family Home
Sub Type Single Family Residence
Listing Status Sold
Purchase Type For Sale
Square Footage 1,616 sqft
Price per Sqft $235
Subdivision Westpark Summerlin Village 19 Enclave 2
MLS Listing ID 2225469
Sold Date 09/17/20
Style Two Story
Bedrooms 2
Full Baths 2
Half Baths 1
Construction Status Resale,Very Good Condition
HOA Y/N Yes
Year Built 2012
Annual Tax Amount $2,628
Lot Size 2,613 Sqft
Acres 0.06
Property Sub-Type Single Family Residence
Property Description
IMMACULATE HOME, SHOWS LIKE A MODEL. FLAWLESS MOVE-IN READY PLATINUM LEED CERTIFIED, SUMMERLIN HOME. PRIME LOCATION NEAR DT SUMMERLIN, REDROCK AND KNIGHTS FACILITY. STRIP AND MOUNTAIN VIEWS. $30K IN BUILDER UPGRADES, GRANITE COUNTERTOPS, SS APPILANCES, WIRED FOR SURROUND SOUND, GATED FRONT PORCH, COVERED BACK PATIO WITH NEW WATER AND FIRE FEATURE. SOLAR IS OWNED AND SID PAID OFF. THIS IS A MUST SEE!!
Location
State NV
County Clark County
Community Pool
Zoning Single Family
Direction FROM 215, WEST ON CHARLESTON, L ON SUMMERLIN CENTER DR, 3RD EXIT AT ROUNDABOUT TO CAPE COD, L ON HUNTINGTON VISTA, R ON MORROW VISTA, L ON SOLVANG MILL, HOUSE ON THE R
Interior
Interior Features Ceiling Fan(s), Window Treatments
Heating Central, Gas
Cooling Central Air, Electric
Flooring Laminate, Tile
Furnishings Unfurnished
Fireplace No
Window Features Double Pane Windows
Appliance Dryer, Dishwasher, Disposal, Gas Range, Microwave, Refrigerator, Water Softener Owned, Tankless Water Heater, Water Purifier, Washer
Laundry Gas Dryer Hookup, Laundry Room, Upper Level
Exterior
Exterior Feature Barbecue, Courtyard, Patio, Private Yard, Sprinkler/Irrigation
Parking Features Attached, Finished Garage, Garage, Garage Door Opener, Inside Entrance
Garage Spaces 2.0
Fence Block, Back Yard
Pool Community
Community Features Pool
Utilities Available Cable Available
Amenities Available Jogging Path, Barbecue, Playground, Park, Pool, Spa/Hot Tub
View Y/N Yes
Water Access Desc Public
View City, Mountain(s), Strip View
Roof Type Tile
Porch Covered, Patio
Garage Yes
Private Pool No
Building
Lot Description Drip Irrigation/Bubblers, Desert Landscaping, Landscaped, Rocks, Synthetic Grass, < 1/4 Acre
Faces West
Story 2
Builder Name Pulte
Sewer Public Sewer
Water Public
Construction Status Resale,Very Good Condition
Schools
Elementary Schools Goolsby Judy & John, Goolsby Judy & John
Middle Schools Rogich Sig
High Schools Palo Verde
Others
HOA Name SUMMERLIN SOUTH
HOA Fee Include Association Management
Senior Community No
Tax ID 164-02-615-011
Ownership Single Family Residential
Acceptable Financing Cash, Conventional, VA Loan
Listing Terms Cash, Conventional, VA Loan
Financing Cash
Read Less Info
Want to know what your home might be worth? Contact us for a FREE valuation!

Our team is ready to help you sell your home for the highest possible price ASAP

Copyright 2025 of the Las Vegas REALTORS®. All rights reserved.
Bought with James W Woodward Assurance Realty LLC






