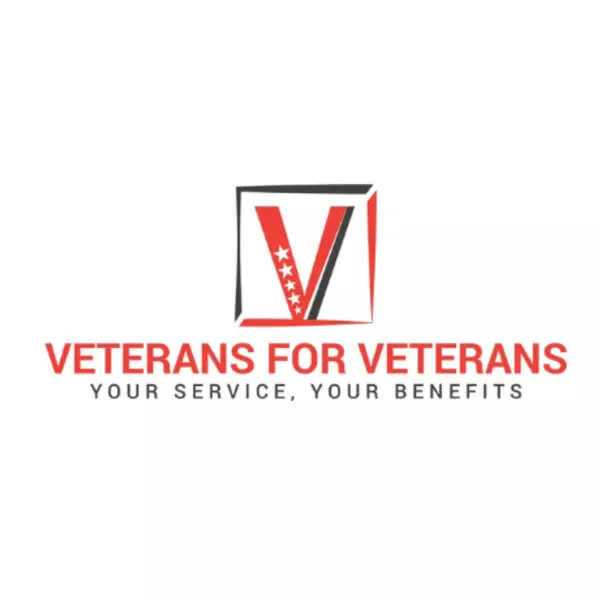$675,000
$675,000
For more information regarding the value of a property, please contact us for a free consultation.
4 Beds
3 Baths
2,425 SqFt
SOLD DATE : 12/23/2020
Key Details
Sold Price $675,000
Property Type Single Family Home
Sub Type Single Family Residence
Listing Status Sold
Purchase Type For Sale
Square Footage 2,425 sqft
Price per Sqft $278
Subdivision Crown Ridge At Summerlin-Phase 2
MLS Listing ID 2243733
Sold Date 12/23/20
Style One Story
Bedrooms 4
Full Baths 2
Half Baths 1
Construction Status Excellent,Resale
HOA Y/N Yes
Year Built 2000
Annual Tax Amount $3,571
Lot Size 10,890 Sqft
Acres 0.25
Property Sub-Type Single Family Residence
Property Description
This Summerlin Community is One of the most popular areas in Las Vegas!! With the new Downtown
Summerlin mall and Ballpark only minutes away you have first class shopping, restaurants, Baseball stadium, NHL
practice facility, Red Rock Casino & resort and 7 Golf courses with in 10 minutes of this house you will
absolutely love the location! Red Rock canyon only a short drive away you can enjoy hiking in the morning
and 1st class dining at night! OR you can just relax in the amazing backyard! The backyard has a pool &
spa and BBQ area with plenty of space for family fun on this oversized 1/4 acre lot! You really must see
this property before it is to late!! The seller purchased this home to love forever but had to move
unexpectedly. They updated with care and love, this is NOT a FLIP! The sellers loss can be your forever
home!
Location
State NV
County Clark County
Zoning Single Family
Direction From 215 and Town Center Dr, R on Havenwood Lane, Exit roundabout at Navajo Willow Lane, L on Blenheim Ave, R on Coleshill street, L on Realm Way
Interior
Interior Features Bedroom on Main Level, Ceiling Fan(s), Primary Downstairs, Central Vacuum
Heating Central, Gas
Cooling Central Air, Electric
Flooring Laminate
Furnishings Unfurnished
Fireplace No
Appliance Built-In Electric Oven, Dishwasher, Gas Cooktop, Disposal, Refrigerator
Laundry Electric Dryer Hookup, Gas Dryer Hookup, Main Level
Exterior
Exterior Feature Built-in Barbecue, Barbecue, Patio
Parking Features Attached, Garage
Garage Spaces 3.0
Fence Block, Back Yard
Pool Pool/Spa Combo
Utilities Available Underground Utilities
Water Access Desc Public
Roof Type Tile
Porch Covered, Patio
Garage Yes
Private Pool Yes
Building
Lot Description 1/4 to 1 Acre Lot, Front Yard
Faces South
Story 1
Sewer Public Sewer
Water Public
Construction Status Excellent,Resale
Schools
Elementary Schools Ober Dvorre & Hal, Ober Dvorre & Hal
Middle Schools Fertitta Frank & Victoria
High Schools Palo Verde
Others
HOA Name Summerlin
HOA Fee Include Association Management,Maintenance Grounds
Senior Community No
Tax ID 164-12-714-014
Ownership Single Family Residential
Acceptable Financing Cash, Conventional, FHA, VA Loan
Listing Terms Cash, Conventional, FHA, VA Loan
Financing Conventional
Read Less Info
Want to know what your home might be worth? Contact us for a FREE valuation!

Our team is ready to help you sell your home for the highest possible price ASAP

Copyright 2025 of the Las Vegas REALTORS®. All rights reserved.
Bought with Mindy M Peterson Keller Williams Southern Nevada






