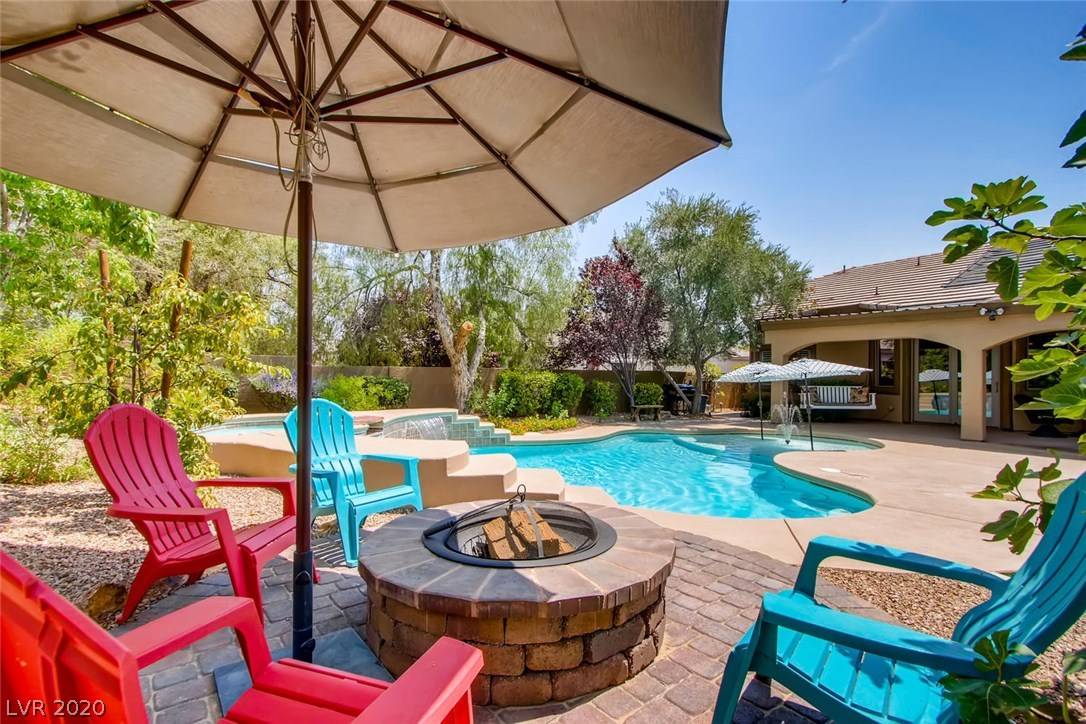$685,000
$675,000
1.5%For more information regarding the value of a property, please contact us for a free consultation.
4 Beds
3 Baths
2,550 SqFt
SOLD DATE : 09/18/2020
Key Details
Sold Price $685,000
Property Type Single Family Home
Sub Type Single Family Residence
Listing Status Sold
Purchase Type For Sale
Square Footage 2,550 sqft
Price per Sqft $268
Subdivision Heather Glen Amd
MLS Listing ID 2222170
Sold Date 09/18/20
Style One Story
Bedrooms 4
Full Baths 3
Construction Status Resale,Very Good Condition
HOA Y/N Yes
Year Built 1999
Annual Tax Amount $3,544
Lot Size 10,018 Sqft
Acres 0.23
Property Sub-Type Single Family Residence
Property Description
This GEM Truly HAS IT ALL!!**Popular "Willows Village" of S. Summerlin**ONE Story*Gated*Sparkling Solar POOL & SPA**4 Bed*3 Full Baths*3 Car* CASITA w/ Bath/Next Gen** H U G E 10,000 Sq Ft + Useable LOT w/ 60 X 12 Ft COVERED patio w TV, outdoor Speakers, Built in BBQ & FirePit for indoor/outdoor living**Entertainers Delight**Newer $75K Kitchen REMODEL w Custom Cabinets, Built in Sub Zero Frig, upgraded Granite, Island & Backsplash*Bathrooms REMODELED (heated floors)** Wood Floors* Travertine like Floors* 3 Way Fireplace** Natural Sylights**Crown Moulding* Large Baseboards*Charming Courtyard entrance for Front door and Casita door**Seperate adorable Shed/Workout/Kids play/Pool house**Newer Interior and Exterior Paint**Home proudly shows like a model**Adjacent to Downtown Summerlin w 125 Shops & Restaurants/NHL Practice Arena & State of the art Baseball Stadium**Award Winning Trail System* 3 Community Pools**12 Acre Willows Park is steps away too! TOP Rated Schools*More photos on 8/19
Location
State NV
County Clark County
Community Pool
Zoning Single Family
Direction South on Town Center from Sahara, left on Desert Primrose, right on Glenport and left on Meadow Mist. House is on your left.
Rooms
Other Rooms Outbuilding, Shed(s), Workshop
Interior
Interior Features Bedroom on Main Level, Ceiling Fan(s), Primary Downstairs, Window Treatments
Heating Central, Gas, Multiple Heating Units
Cooling Central Air, Electric, 2 Units
Flooring Carpet, Hardwood, Porcelain Tile, Tile
Fireplaces Number 1
Fireplaces Type Family Room, Gas, Kitchen, Living Room, Multi-Sided
Furnishings Unfurnished
Fireplace Yes
Window Features Blinds,Double Pane Windows,Plantation Shutters,Window Treatments
Appliance Built-In Electric Oven, Dishwasher, Gas Cooktop, Disposal, Microwave, Refrigerator
Laundry Cabinets, Electric Dryer Hookup, Gas Dryer Hookup, Laundry Room, Sink
Exterior
Exterior Feature Built-in Barbecue, Barbecue, Out Building(s), Patio, Private Yard, Shed
Parking Features Garage Door Opener, Shelves, Workshop in Garage
Garage Spaces 3.0
Fence Block, Back Yard, Stucco Wall
Pool Heated, In Ground, Private, Solar Heat, Pool/Spa Combo, Community
Community Features Pool
Utilities Available Cable Available
Amenities Available Basketball Court, Gated, Jogging Path, Playground, Park, Pool, Tennis Court(s)
Water Access Desc Public
Roof Type Tile
Porch Covered, Patio
Garage Yes
Private Pool Yes
Building
Lot Description Desert Landscaping, Fruit Trees, Landscaped, Synthetic Grass, < 1/4 Acre
Faces South
Story 1
Builder Name Woodside
Sewer Public Sewer
Water Public
Additional Building Outbuilding, Shed(s), Workshop
Construction Status Resale,Very Good Condition
Schools
Elementary Schools Ober Dvorre & Hal, Ober Dvorre & Hal
Middle Schools Fertitta Frank & Victoria
High Schools Palo Verde
Others
HOA Name South Summerlin
HOA Fee Include Association Management,Common Areas,Taxes
Senior Community No
Tax ID 164-12-617-002
Security Features Prewired
Acceptable Financing Cash, Conventional
Listing Terms Cash, Conventional
Financing Conventional
Read Less Info
Want to know what your home might be worth? Contact us for a FREE valuation!

Our team is ready to help you sell your home for the highest possible price ASAP

Copyright 2025 of the Las Vegas REALTORS®. All rights reserved.
Bought with Vandana Bhalla Signature Real Estate Group






